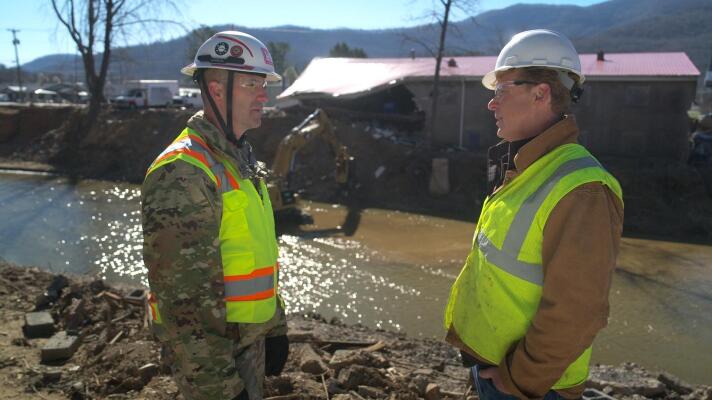Extras
The dilapidated 1890s Victorian house has been restored and the crew is back for a tour.
Episode:
S44
E8
|
23:42
The HVAC system is connected and tested. The custom wallpaper is hung in the dining room.
Episode:
S44
E7
|
23:42
This Old House turns their tired, 19th century 2.5 bedroom house, into a 3 generation gem
Preview:
S39
|
2:21
Take a sneak peek at TOH Detroit in our Web series finale. TOH episodes return March 30.
Clip:
3:56
Go behind the scenes in Detroit to learn more about the unique renovation process
Clip:
4:47
Go behind the scenes of This Old House Season 37 in Detroit
Clip:
2:06
Meet the amazing city that’s revitalizing its distinctive architectural style
Clip:
3:29
The 36th Season of This Old House renovates a Victorian Shingle-Style home in Belmont, MA
Preview:
3:42
Homes for Our Troops is making Matt DeWitt's home accessible for him and his family.
Special:
11:01
The freedom of an accessible home allows Joe Beimfohr to explore his athletic passions.
Special:
8:52
All
-
All
-
Season 47 | Carolina Comeback
-
Season 46 | Nashville Brick Cottage
-
Lexington / Glen Ridge
-
Atlanta / Newburyport / Ipswich
-
Concord Country Cape
-
Seaside Victorian Cottage
-
This Old House
-
Jamestown Net-Zero House
-
This Old House
-
This Old House Season 36
-
This Old House Season 35
Jenn goes plant shopping and then helps with landscaping in North Asheville.
Episode:
S47
E10
|
23:42
Kevin visits a local nonprofit workshop that is fabricating a vanity top for Paula.
Episode:
S47
E9
|
23:42
Kevin tours restaurants and breweries reopening in Asheville after Hurricane Helene.
Episode:
S47
E8
|
23:42
Jenn meets with the landscaper in North Asheville to install a retaining wall.
Episode:
S47
E7
|
23:42
Kevin visits a high school carpentry program that's helping the community after the storm.
Episode:
S47
E6
|
23:42
Kevin lends a hand in Asheville as the builders install kitchen cabinets.
Episode:
S47
E5
|
23:42
Kevin lends a hand at the Asheville locations with waterproofing, roofing and framing.
Episode:
S47
E4
|
23:42
Mark investigates the depth of the damage caused to the chimney by fallen trees.
Episode:
S47
E3
|
23:42
Meteorologist Stephanie Abrams tells Kevin why the storm dumped so much rain on Asheville.
Episode:
S47
E2
|
23:42
The crew heads to Asheville, NC to meet five families rebuilding after Hurricane Helene.
Episode:
S47
E1
|
23:42






















